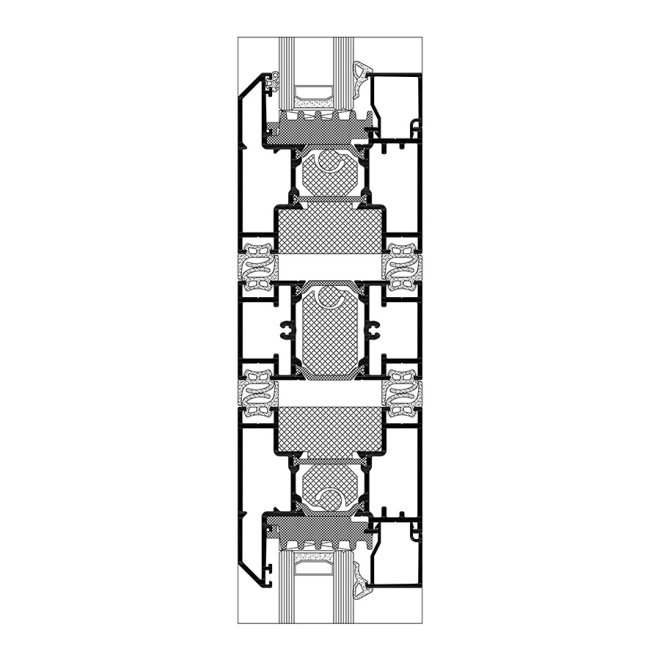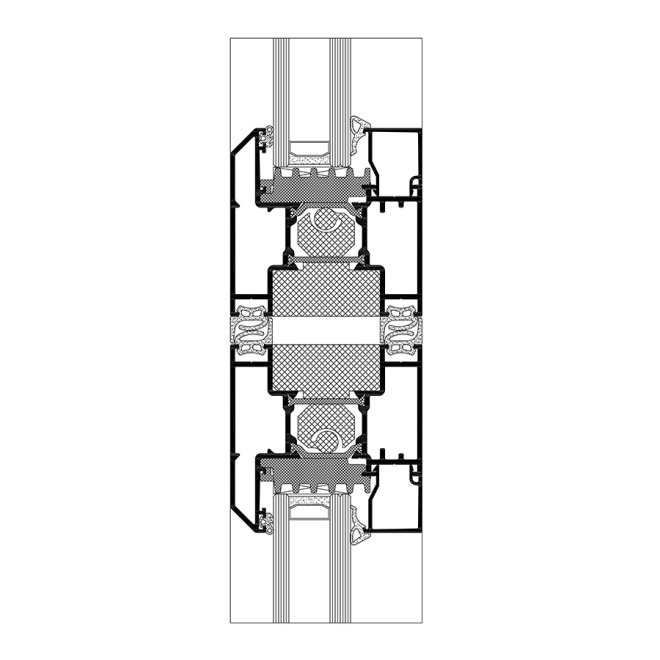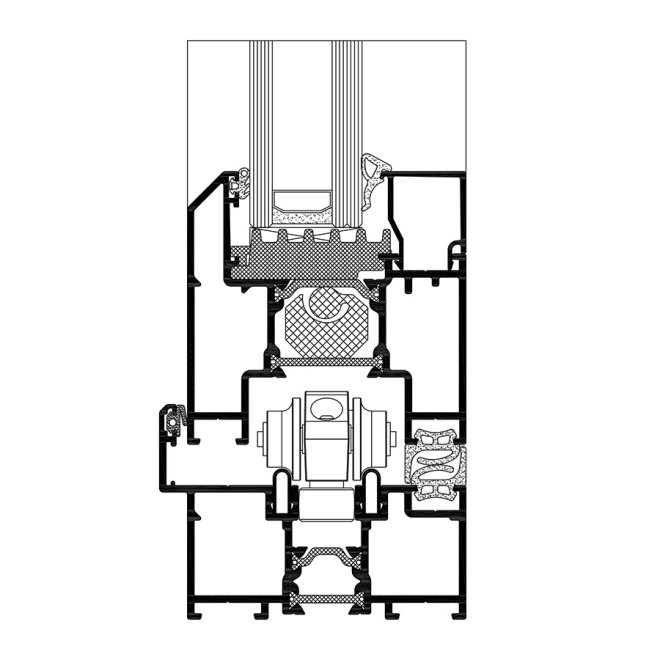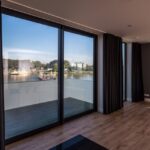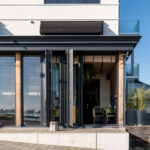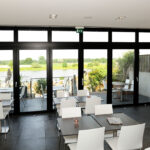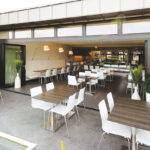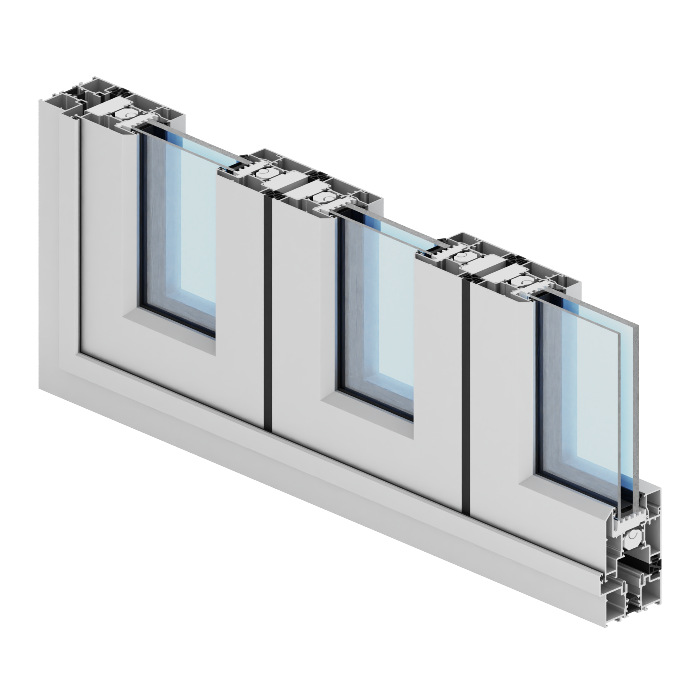
Aliplast Panorama
(bi-fold)
- folding wall system in 2 to 8 sections
- internal or external opening
- width 700 – 1200 mm

Featured
The Aliplast Panorama is a sophisticated three-chamber thermally insulated door system specifically designed for the construction of accordion doors, allowing for the creation of wide, open passages. This innovative system offers the flexibility of using two types of threshold systems: a flat threshold with a brush seal or a tight threshold constructed with a complete frame around the entire terrace window perimeter.
Depending on the specific requirements and application, the Panorama system provides structures that can open inwards or outwards in various configurations of leaves (2+1, 3+2, 3+3). Integrated fittings such as hinges with lower carriages, handles, and low handles not only enhance the functionality of the structure but also reduce the overall dimensions of the complex accordion door system.
The slim visual profile width used in the Panorama system creates a sense of lightness in the structure of the accordion doors. Additionally, an option for increased thermal insulation is available, achieved through the use of additional thermal inserts around the perimeter and between the spacers of the door leaf and frames. The Panorama system is offered in various versions, including Panorama, Panorama+, and more.
With a wide range of available solutions and potential applications, the Panorama system can be utilized in the design of structures ranging from balcony and terrace enclosures to winter garden installations, as well as public utility buildings and commercial facilities. The system is available in a variety of colors, including options from the RAL palette, structural colors, wood-like colors from the Aliplast Wood Colour Effect range, and stone surface imitating colors from the Aliplast Loft View collection. Anodized and bicolored finishes are also available for added customization.
Technical information
Gallery
